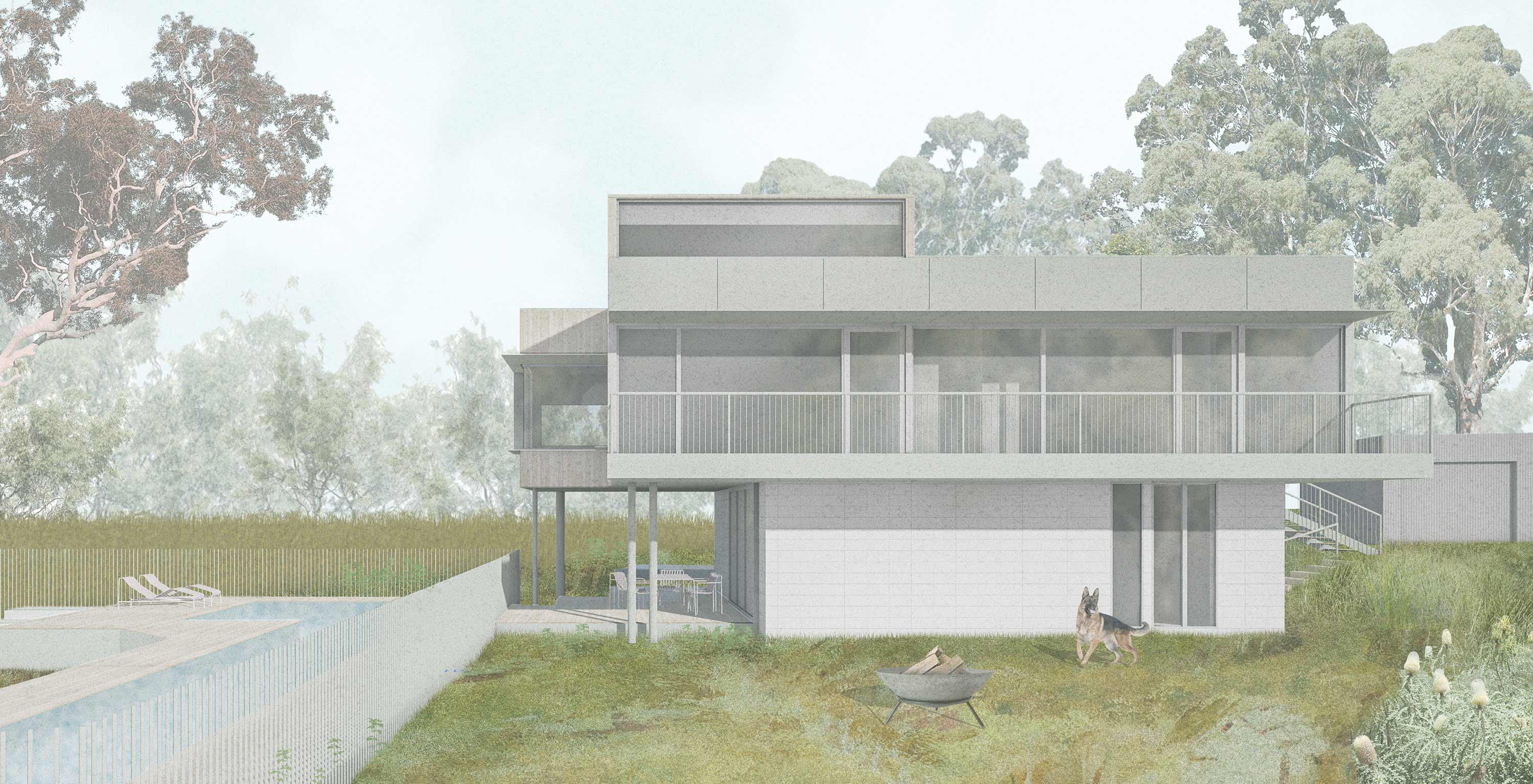Contact
Engaged to create the clients future beach side home we began interrogating the figure/ground relationship. With that an upside down house evolved. The architectural language is simple and direct, quietly confident.
A series of apertures, both physical and visual, activate the northern and eastern facades, establishing a dynamic interplay with the environment. A robust material palette of white slurried brick, steel and natural timber will allow the building to seamlessly settle into its site.
View Floor Plan
House with a Lap Pool
Project Name
Private
Client
Live
Project Type
In Development
Status
Shoreham, VIC
Location


